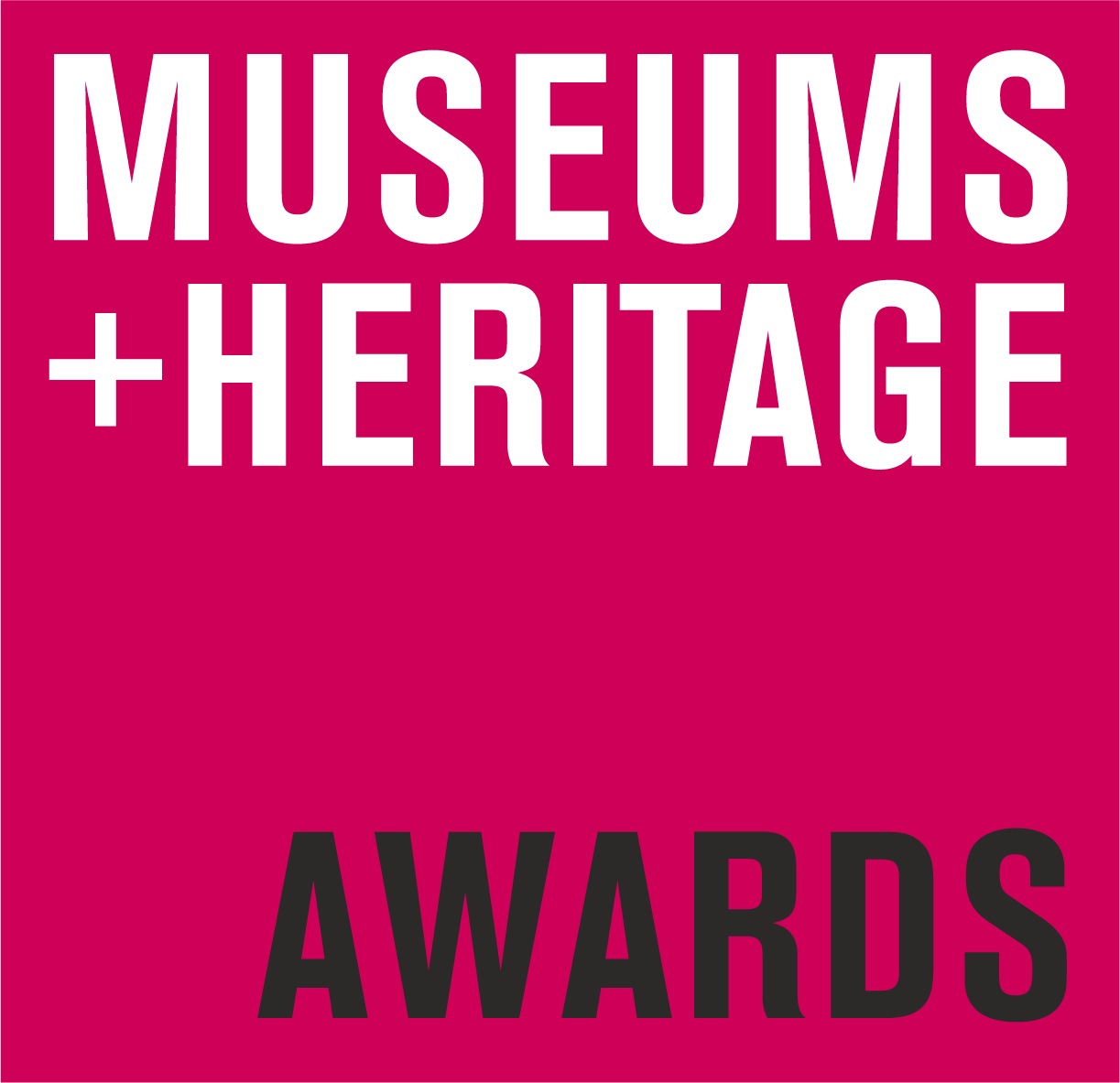The Museum was founded in 1985 by two redoubtable sisters – Joanna and Hilary Bourne – aged 76 and 78 years. They sold their houses to save the village school site from being bought by developers, and founded the museum there. The sisters had an extraordinary link with the village as they grew up in Ditchling and knew many of the artists that lived here – they were especially close to and fond of the calligrapher Edward Johnston. Joanna was a writer and Hilary was a weaver, whose commissions included Charlton Heston’s costume in Ben Hur, and fabric for the Royal Festival Hall – examples of which we have on display in the museum.
Essentially a small museum needs to achieve the same as a large museum – good collections management, an inviting learning programme, and an excellent visitor experience – except with a tiny team of staff! We are also an independent museum so need to generate income to pay for staff and the upkeep of the building, which is all very challenging in the current climate.
The objectives of the project were to make the collection accessible as well as to care for the objects in the correct environment. We also felt it imperative to have a dedicated learning space. We have an active learning and outreach programme that we previously struggled to accommodate within the small footprint of the former museum.
The planning and thinking for the project started in 2007, and this was followed by a number of years’ fundraising, talking to the HLF and other stakeholders, appointing our architects by competition, writing the project brief, and organising planning permission among other issues. The main contractor was on site in early 2011 and we completed the build in Spring 2013. Then came the internal fit out, return and installations of the collection, and everything else needed to open a building to the public – recruiting volunteers and additional staff, H&S requirements, training, office fit out, IT installation, programming the learning space….press launch for the opening – all done in 6 months!
We are a small team with high standards so the sheer volume of work was a real challenge. Fundraising in the current economic climate was also a challenge. However, our major funder was the Heritage Lottery Fund who have been very supportive of the project. We also received support from funders such as The John Paul Getty Foundation, Ernest Kleinwort, South Downs National Park as well as our own Friends organisation and many generous individuals. The Chair of the Trustees, Jenny KilBride, is a very experienced professional arts fundraiser, which was vital to the project.
External suppliers were appointed by competition or competitive tender – with some smaller contracts going to suppliers we had previously worked with. Where possible we worked with local companies and suppliers, so that we could contribute to the local economy, and develop the project in an environmentally sustainable fashion.
A huge amount of thought went towards sustainability when choosing the environment management system and lighting. Like most organisations we consider everything from the cleaning products and paper we use….even down to the ink we use in creative workshops. We use local suppliers, where possible, for the café and shop, which also helps with our ethos of ‘sense of place’. As Ditchling is part of the newly formed South Downs National Park we are looking to being part of a sustainable transport plan for the park.
As we had a relatively small budget and a complicated site (the site includes an 18th Century Cartlodge, a new build, a 19thC converted school building and domestic space) the architects considered materials very carefully – and this resulted in the new build section of the building being made of engineered timber that is wrapped in black zinc. It looks beautiful and allows the building to be a little larger and more imposing. This technique is a much more common building method in Northern Europe, with the wood coming from managed sources. It demands that all the positions of lights, plug sockets and fixings have to be agreed before it is cut to size and shipped. We also opted for an economic heating and cooling system – very much influenced by current discussions of the environmental impact of trying to control relative humidity. When the budget allowed we installed LED and fibre optic lights, which are energy efficient and don’t generate much heat, which helps with the heating and cooling of the building. We worked with a wonderful company called Lightplan, who loved the project so much that they sought sponsorship on our behalf to work with us.
As the collection has a real sense of use and truth to materials, the architects and I were keen to retain this materiality throughout. The architects call it the antithesis of a white box, and it is certainly that! We were careful to manage the range of materials and the colour palette to ensure it wasn’t too overwhelming, and aimed to use the materials to knit the rather disparate aesthetics of the buildings together. The architects also looked at Sussex vernacular and referenced mathematical tiles in our build, using Keymer tiles (a very local and historic company) in a really interesting and sculptural manner.
Contractors:
Architect: Adam Richards Architects | Main Contractor: Westridge Construction | Lighting Design: Lightplan | Graphic Designer: Studio Phil Baines
______________________________________________________________________________________________
Back to top




